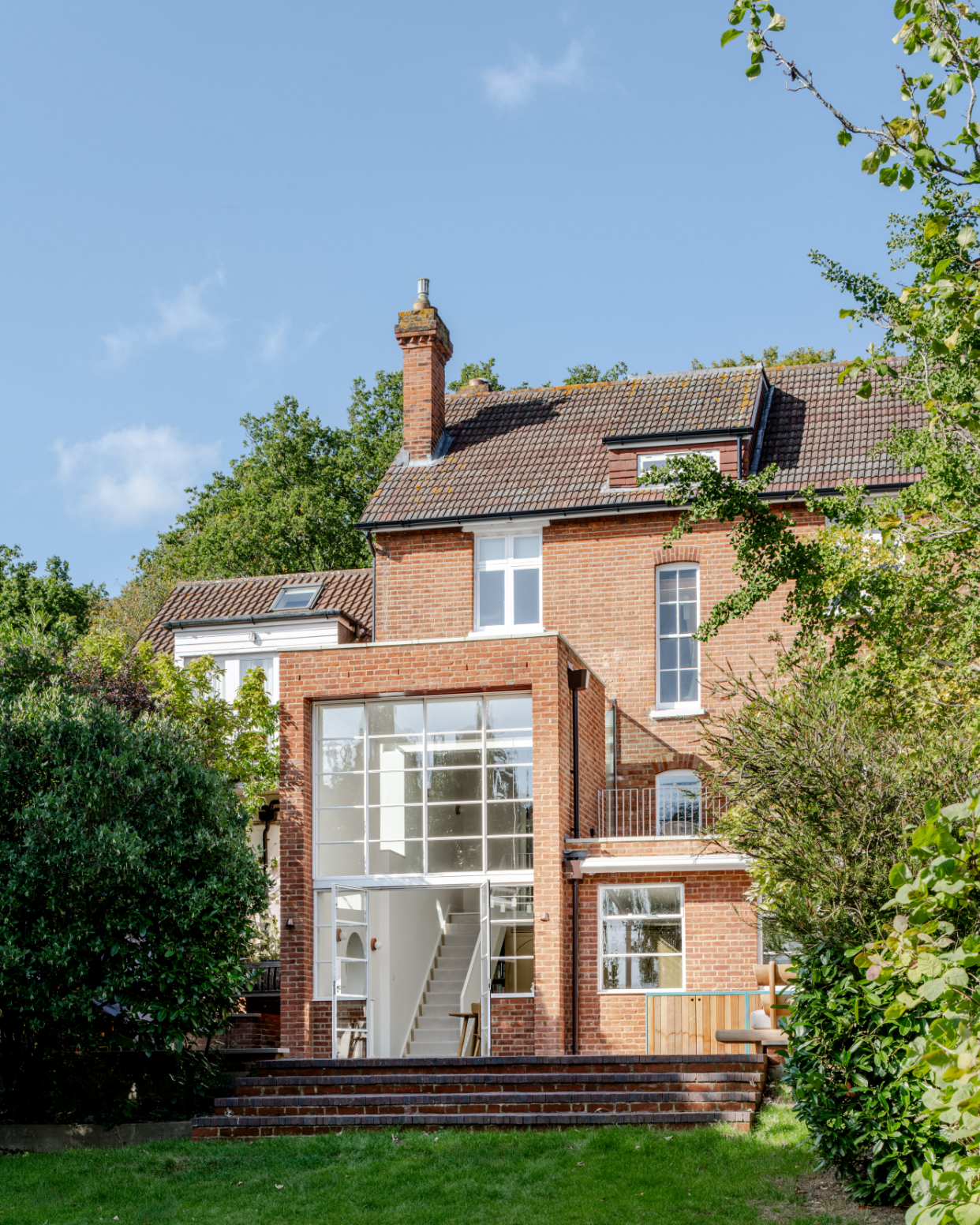

The design embraces striking colors—a turquoise vinyl floor, a pink kitchen—paired with bespoke details like metal railings and a terrazzo countertop speckled with recycled glass. A home that balances personality with smart, livable design.
Explore Donna Line 120 and Donna Circle 100






